After a build spanning just over 18 months, OKTA’s Egerton Crescent project – a Georgian-era Grade 2 Listed townhouse in London’s South Kensington – has reached the completion stage. We are delighted to share the finished product with you.
The brief was to transform a historic 6-storey house into a stylish, contemporary yet warm and welcoming family home – combining state-of-the-art construction techniques, sleek look and feel and modern London aesthetic, all with a classic Georgian backdrop.

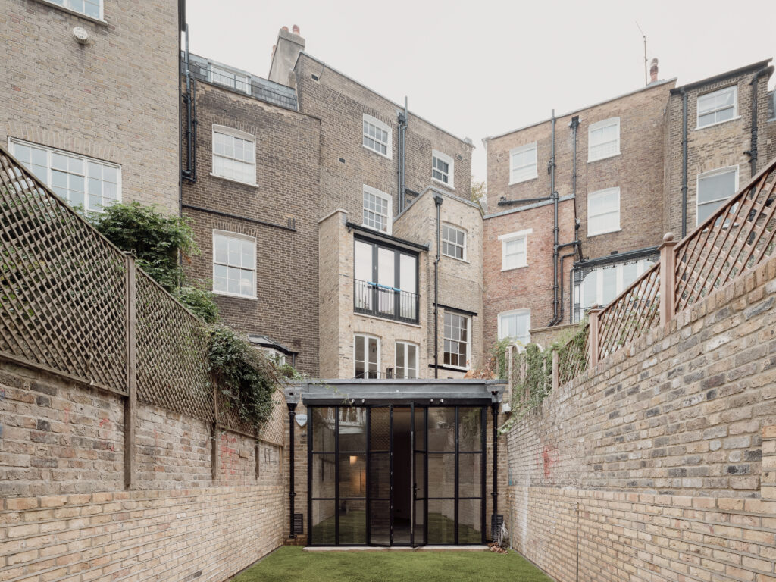
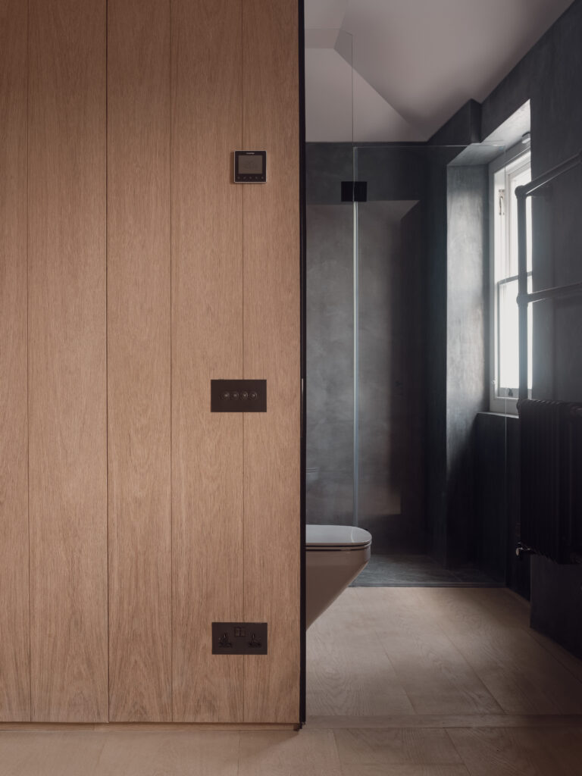
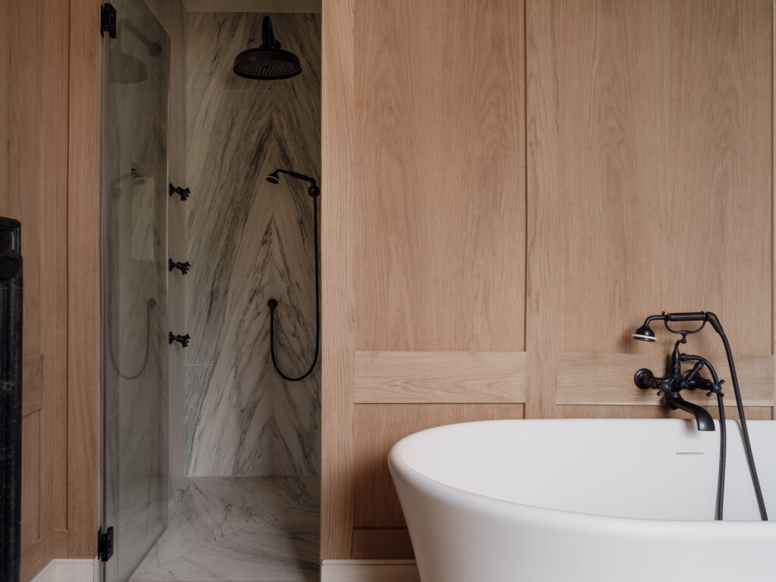
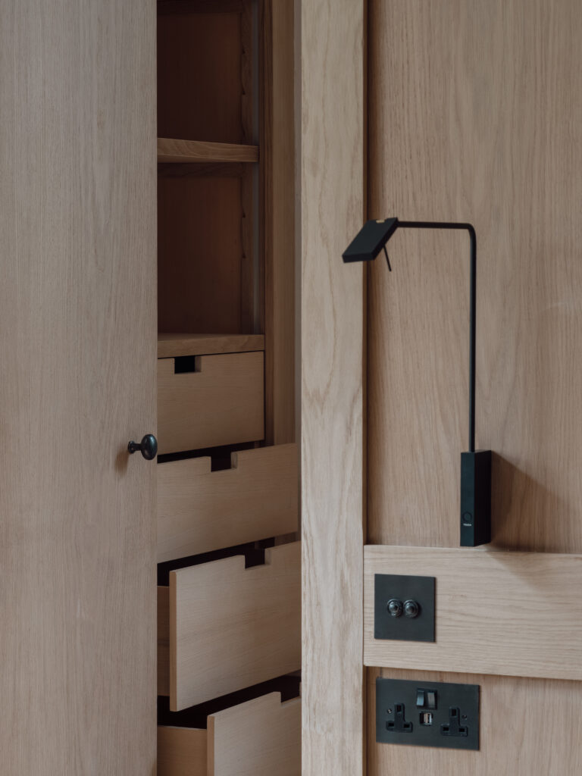


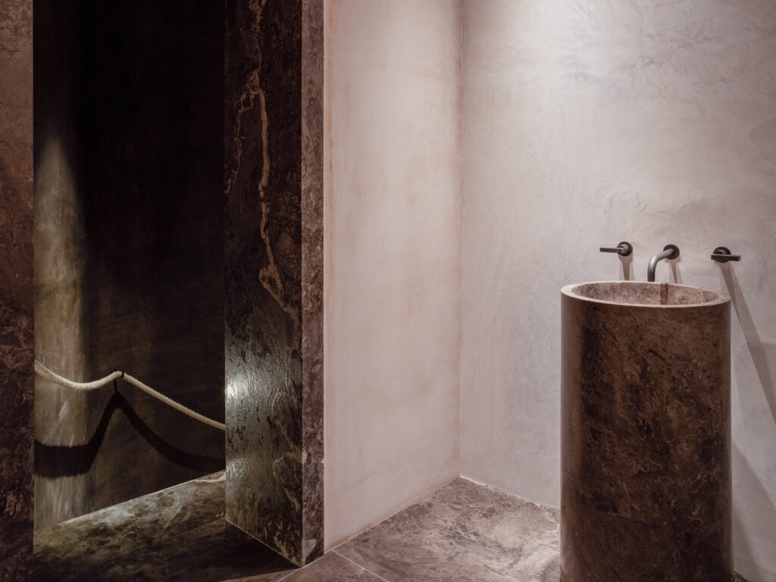
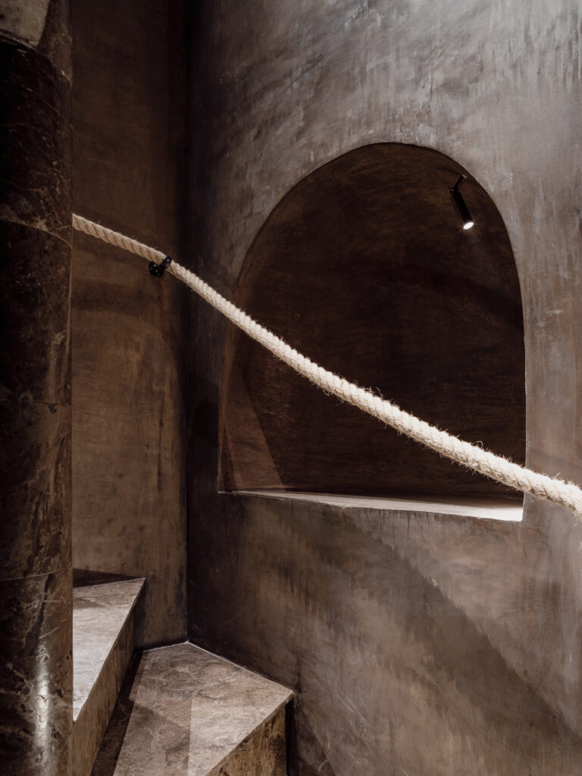
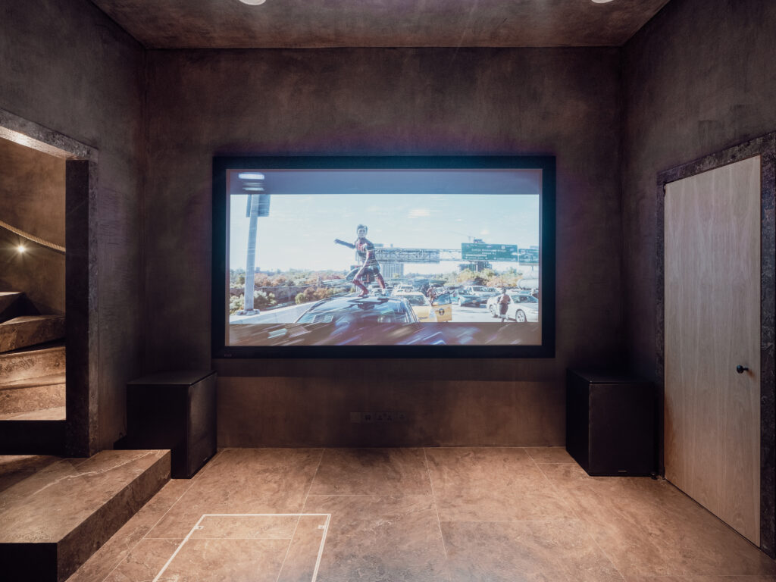
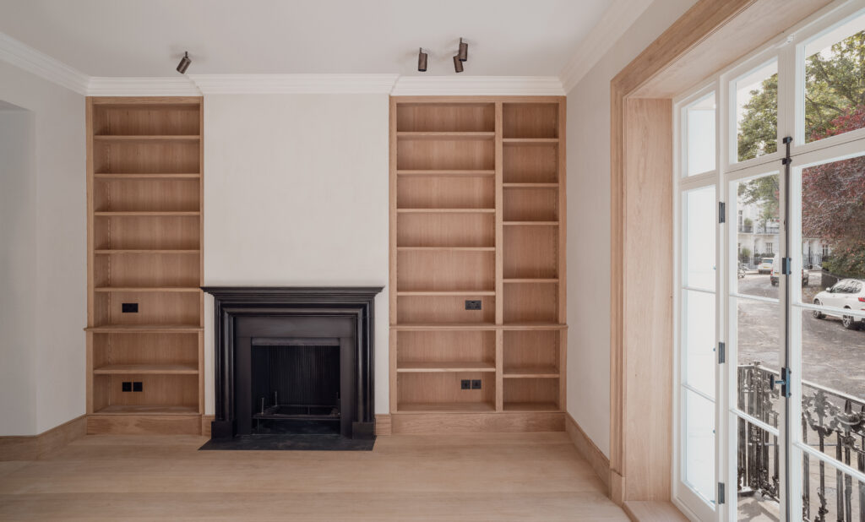


Soaring heights and floor-to-ceiling windows have created light-filled living spaces. Premium European oak floors and inbuilt fireplaces offer a timeless British feel that blends seamlessly with the glossy contemporary finish.
Allowing the outside in, the living area combines marble floors and statement brass French windows that lead directly to a spacious garden and terrace. With traditional dimensions and made-to-measure units, the kitchen recreates the warmth of a historic English home, yet with the clever unobtrusive addition of sleek marble counter-tops and premier appliances.
To get a sense of the progress made by the OKTA team, view the photos taken at the start of the project here.
The home’s interior design concept and development is the product of Axel Vervoordt. The next stage in the build, this phase is currently ongoing. We look forward to sharing interior photos when the home is complete.