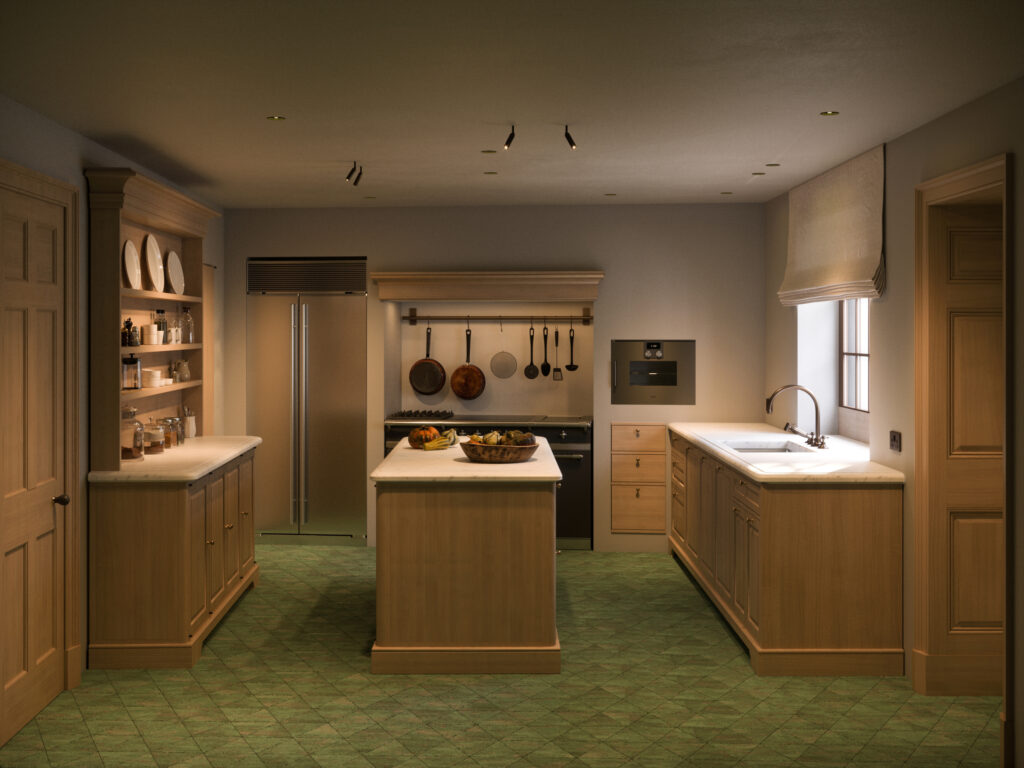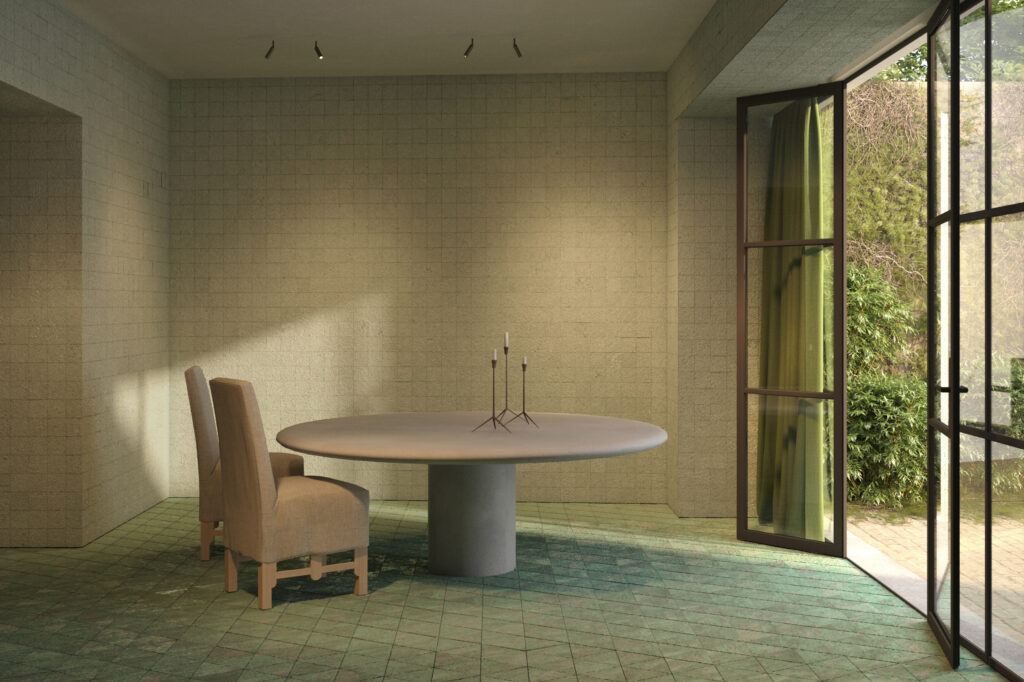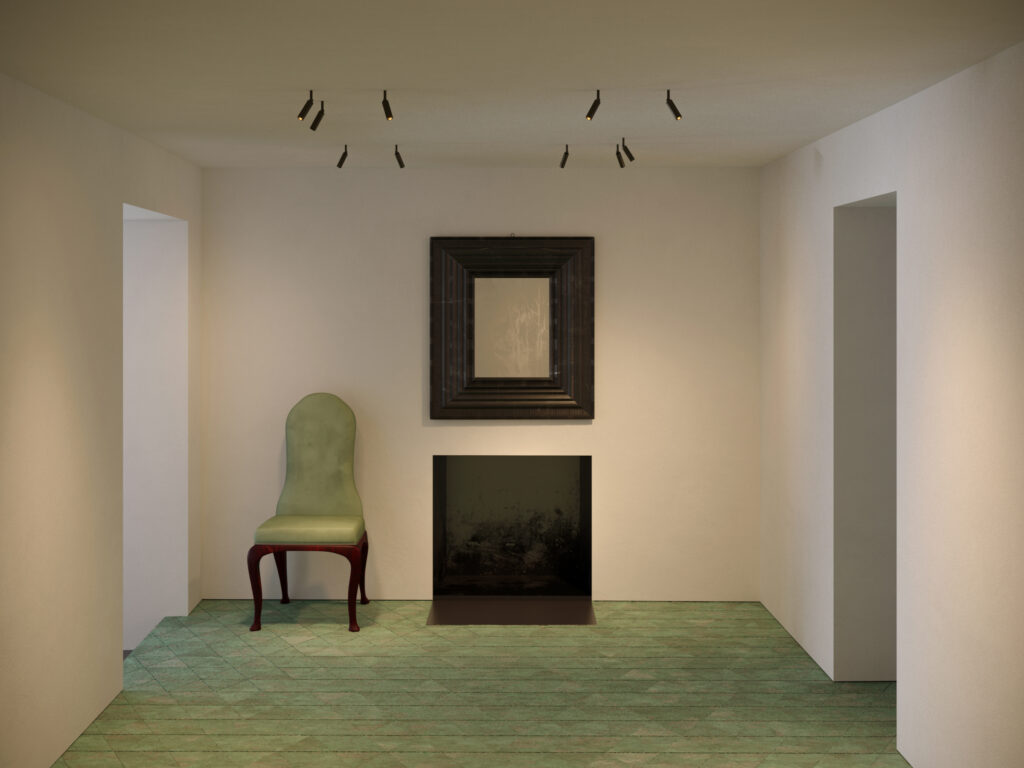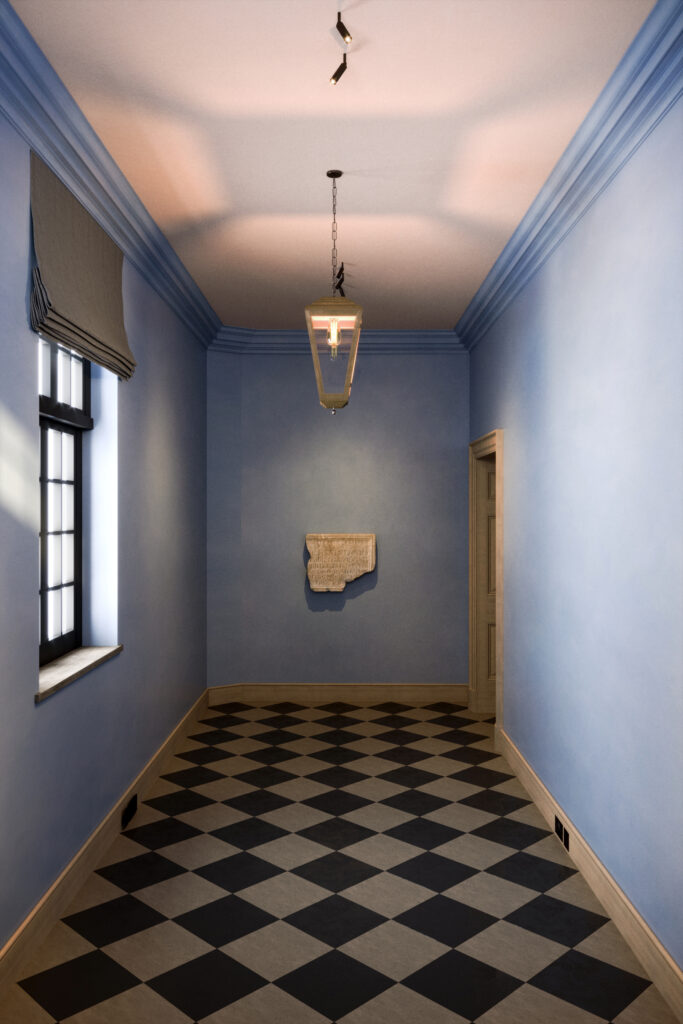OKTA Construction’s first London project, a five-storey residential property in South Kensington’s Egerton Crescent, has progressed to the interiors stage of the build.
For this one-of-a-kind home, bespoke furnishings and custom-made décor have been designed by world-famous Belgium-based interior design firm Axel Vervoordt Co.
The inspiration draws heavily from the building’s Georgian roots, but materials and form have been influenced by a minimalist yet warm take on luxurious 21st century interiors.

The colour palette plays homage to Regency pastel shades – sky or bold ‘Wedgwood’ blues, dusty pinks and sage greens – combined with classic chequerboard tiled floors and handsome wooden touches.
Soaring heights and floor-to-ceiling windows framed by luxuriant cream drapes give airy light-filled living rooms a cosy glow. Premium European oak floors, inbuilt fittings, furnishings and fireplaces fuse timeless British tradition with the glossy finish of modern homes.

The garden-facing living area combines tiled floors in restrained yet opulent shades; shimmering jewel tones and matt creams. Statement black bronze French windows hung with pea green curtains lead directly to the terrace, allowing the outside in with a seamless and effortless fashion.
With traditional dimensions and made-to-measure units, the kitchen recreates the warmth of a historic English home, yet with the clever inobtrusive addition of sleek marble countertops and premier appliances.
Smaller rooms offer statement colour floors contrasted against whitewashed walls and stark unadorned fireplaces.
We look forward sharing further imagery once the project is complete.



